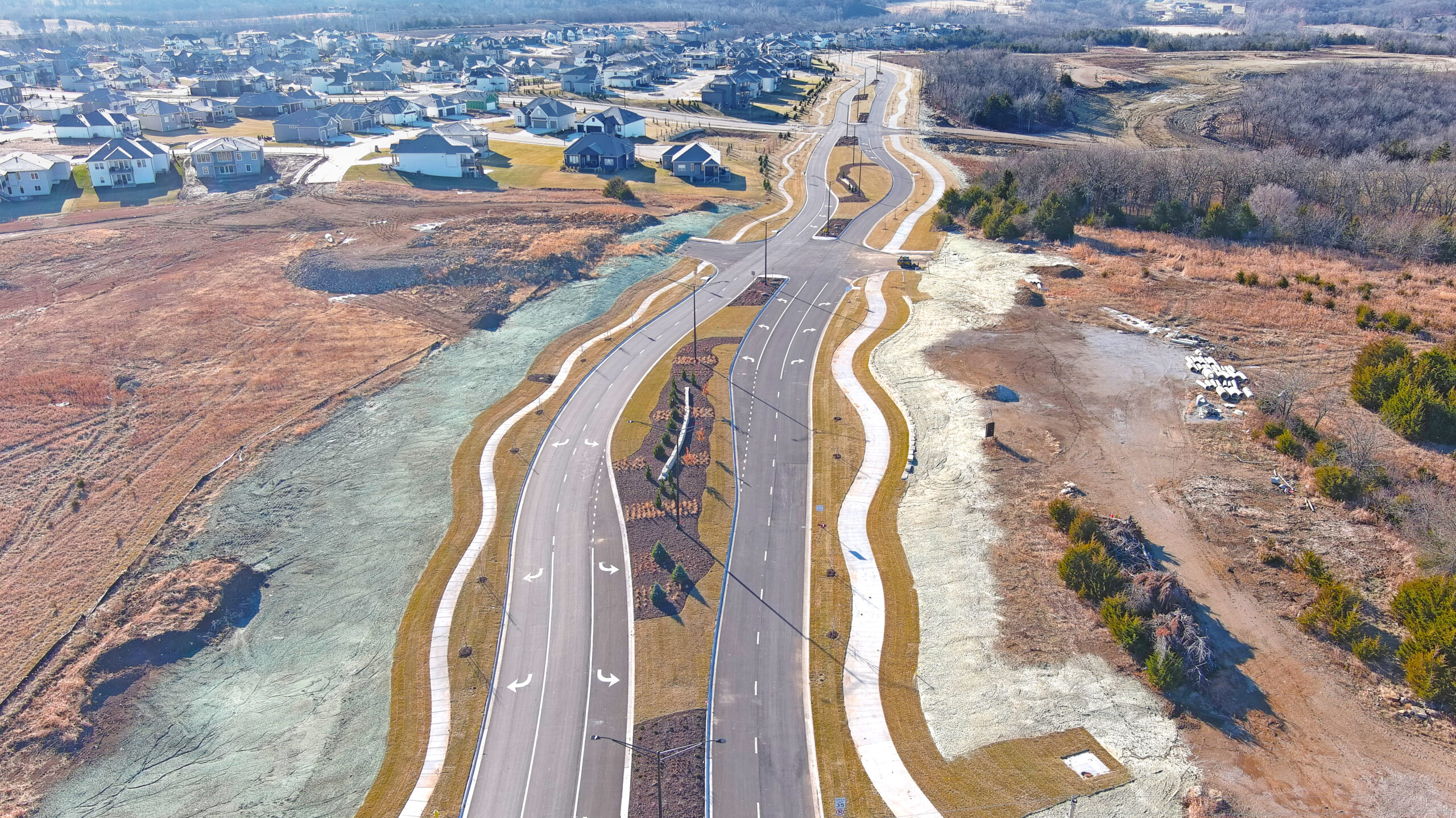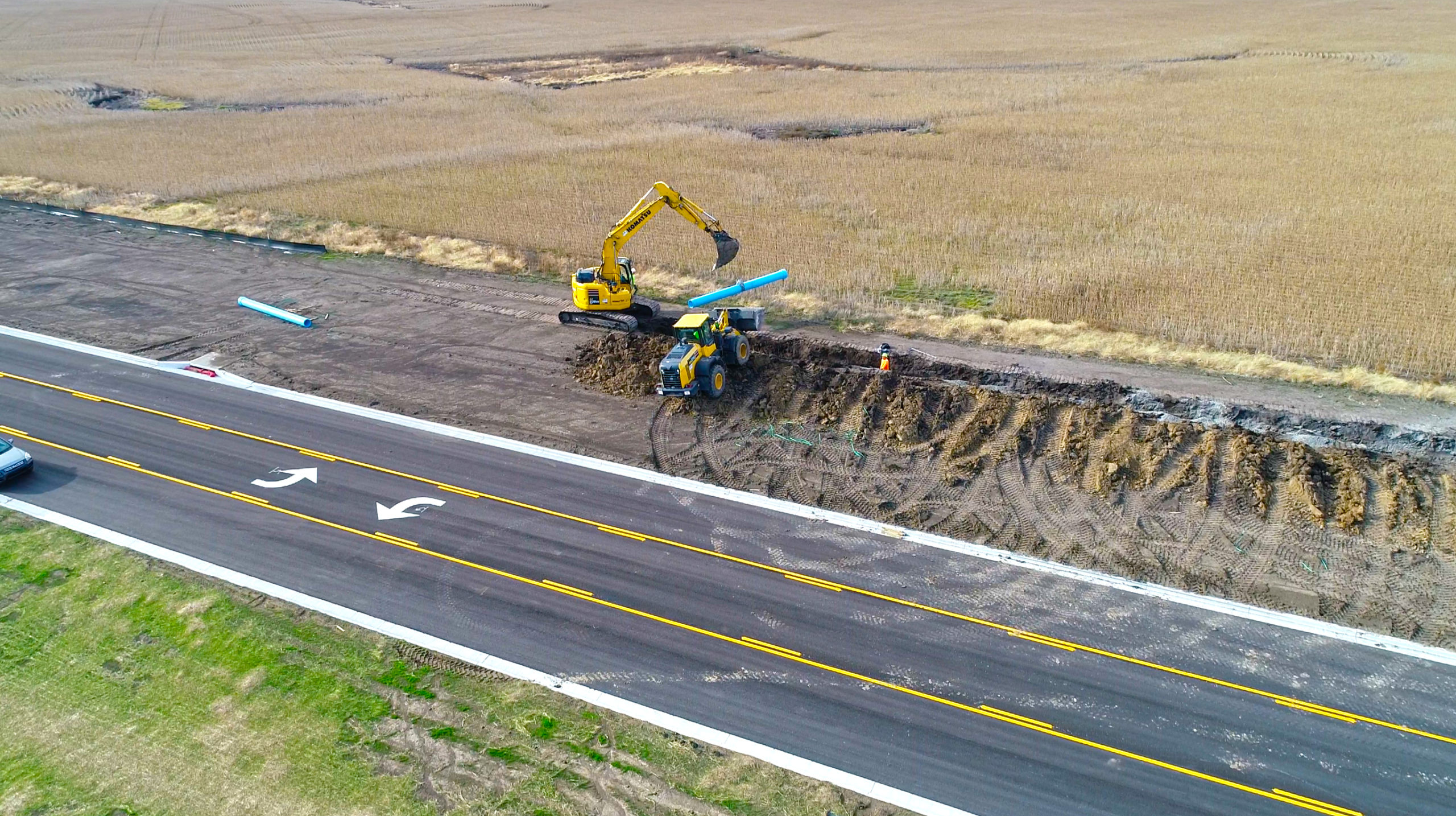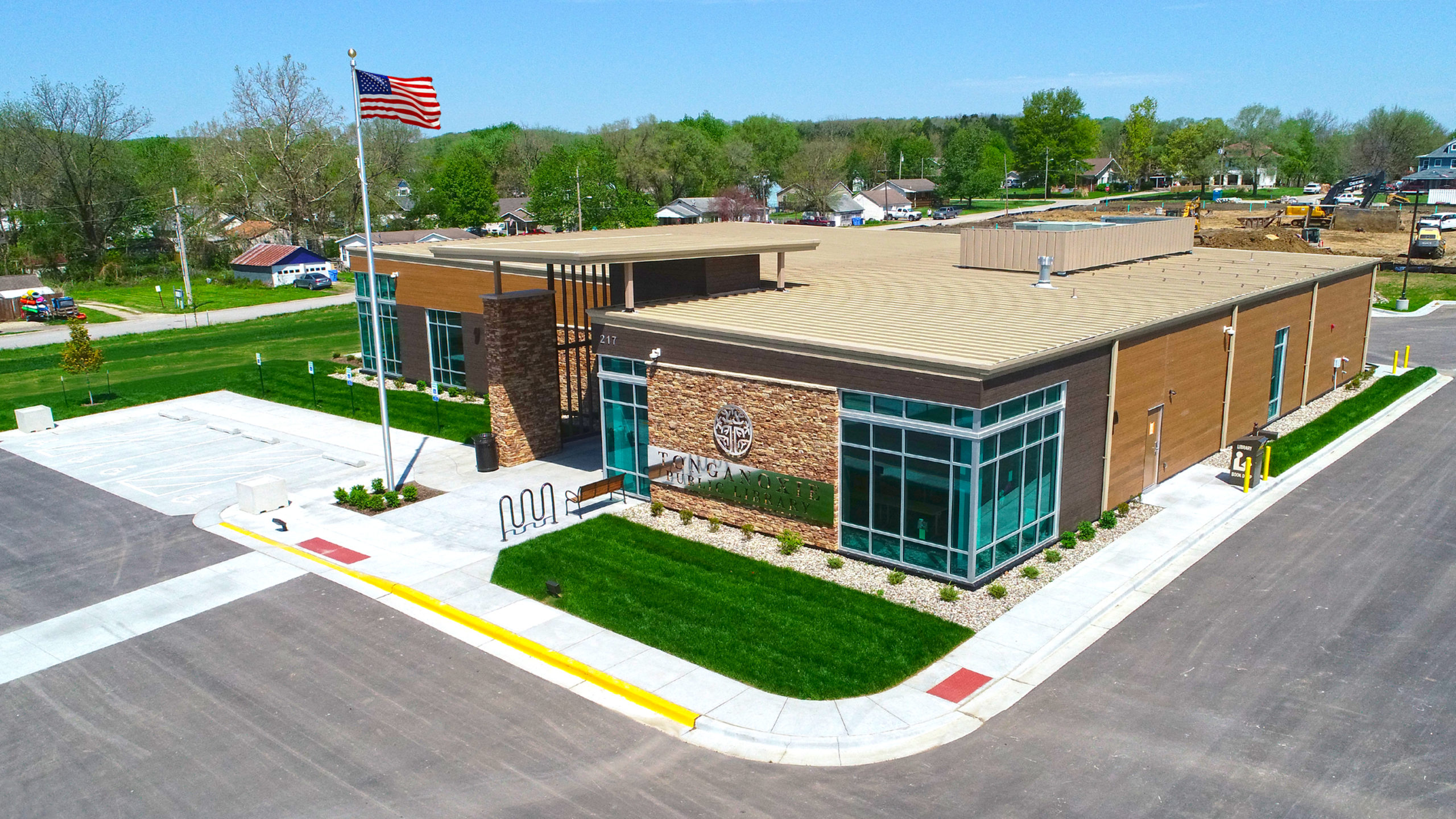Cedar Creek Sanitary Sewer Design
Project Overview
The Cedar Creek project is the largest master planned community in Kansas City consisting of over 4,500 acres of residential, office and retail uses. The project was started approximately 24 years ago, in an area that contained limited infrastructure. An overall master sewer concept was considered and as the project and surrounding areas have developed, three lift stations, over 30,000 feet of sanitary sewer interceptor line, over 50,000 feet of lateral sanitary sewers and nearly three miles of force main have been installed. This infrastructure has been designed to balance the current needs within the basin with the future needs of additional development. This watershed is located in an area of extremely steep topography with significant rock issues. A very high emphasis was also placed on preserving a large portion of the existing vegetation and heavy tree cover that exists within this area. The lift stations were designed in locations to service the maximum amount of develop-able property, while not conflicting with the 75 acre lake and 18 hole championship golf course that are located within the development. Other areas were targeted for individual low pressure sewer systems when it was not economically feasible to be served by the lift stations.
Project Highlights
Location: Olathe, Kansas
- Over 100 Miles of gravity sanitary sewer
- Over 3 miles of force main
- 2 lift stations
- Over 1 mile of low pressure sanitary sewer




