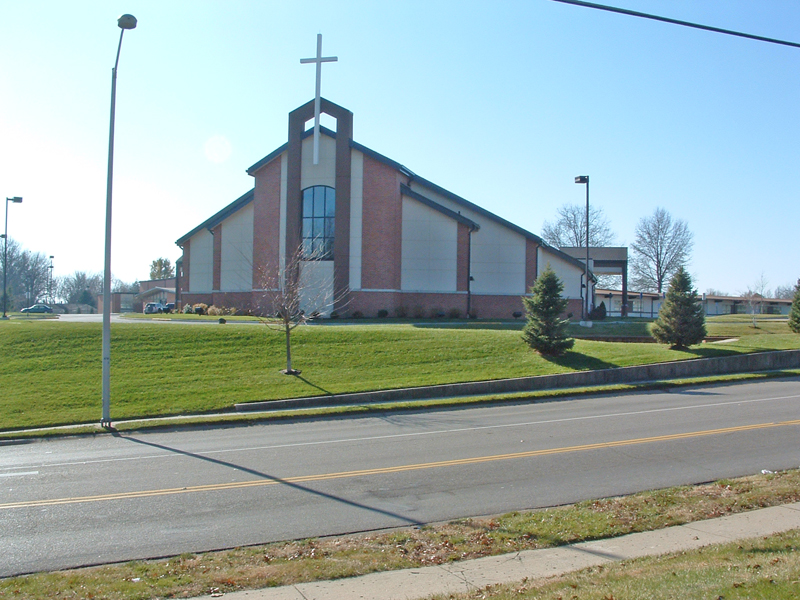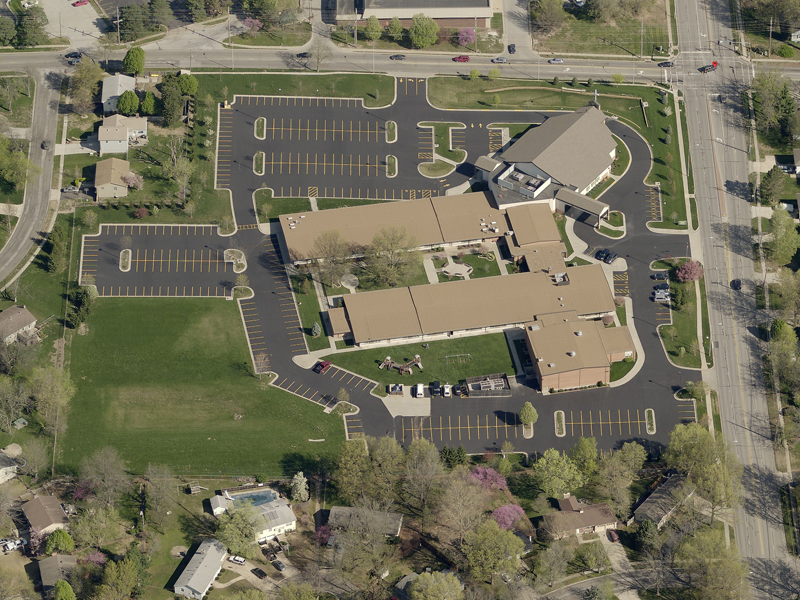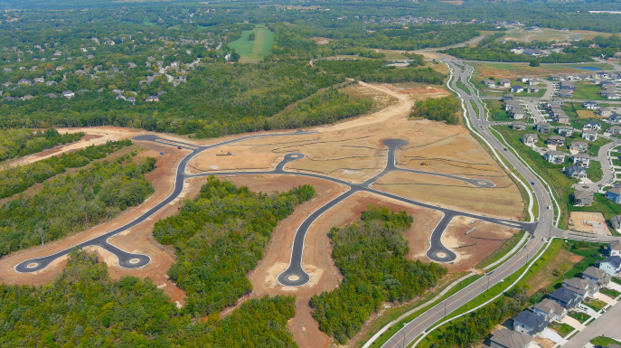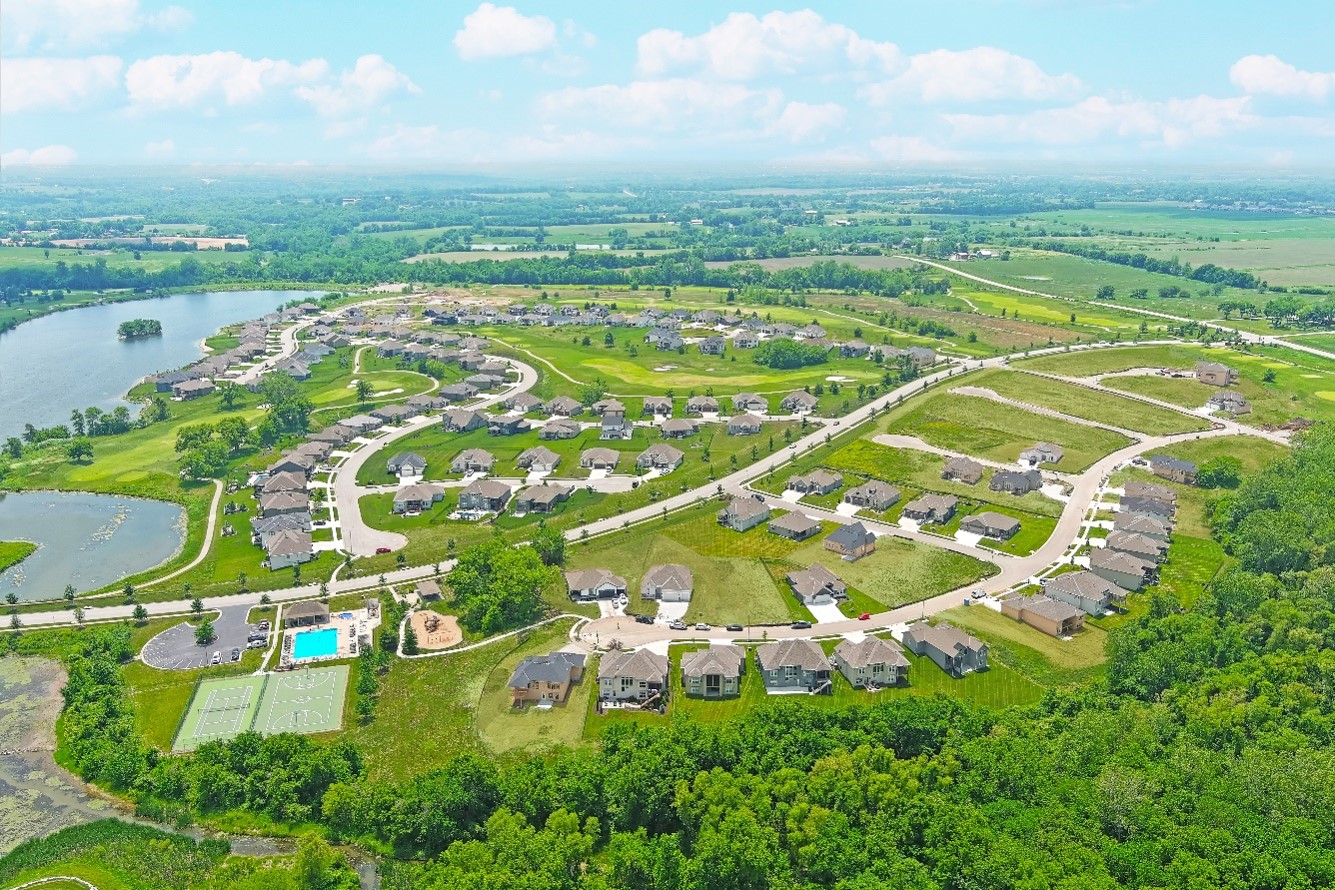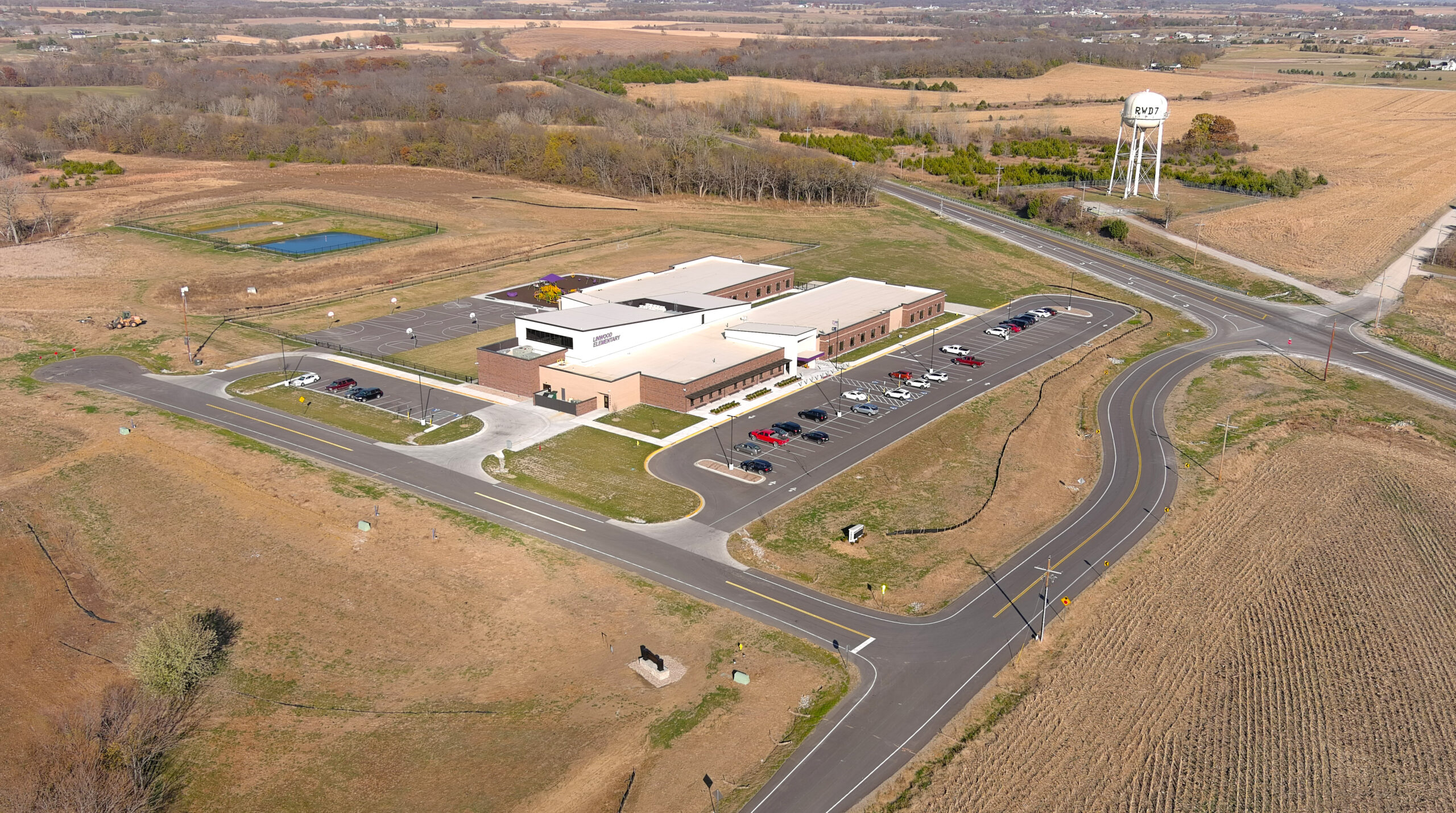New Haven Church
Project Overview
The New Haven Church project involved developing a design to convert an existing school site into a church. Schlagel worked with Mantel Teeter Architects to develop a site plan to add a new sanctuary, parking, and outdoor recreational uses to the site. The civil design for the project included a design for two storm drainage detention and silt basins. The south basin was designed to provide a playfield for the church. The project also included improvements to the existing parking lots. Schlagel met with church members to develop a landscape design for the project.
Project Highlights
Location: Overland Park, Kansas
- 8.31 acres
- New Building 14,008 sq. ft.
- Architects: Mantel Teeter Architects
- Aerial Photo: Pictometry

