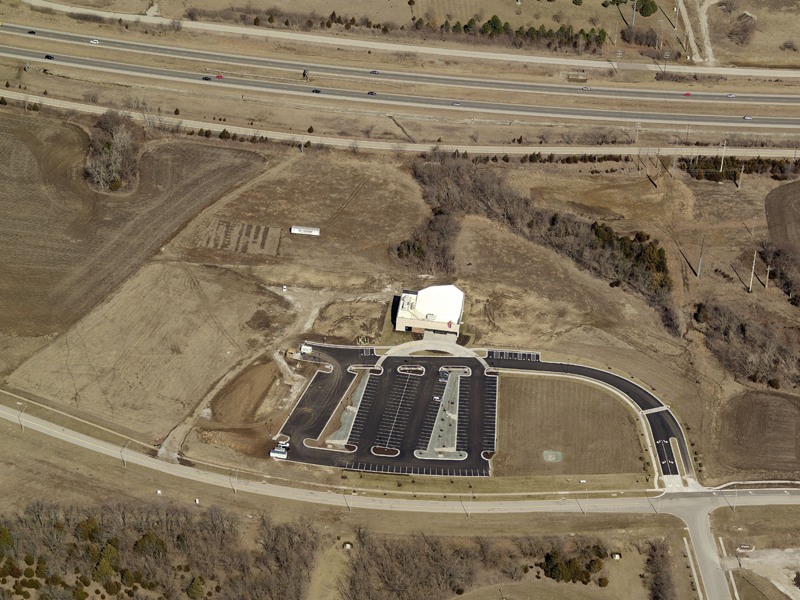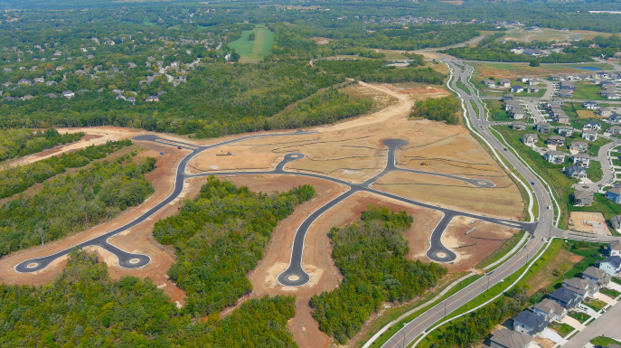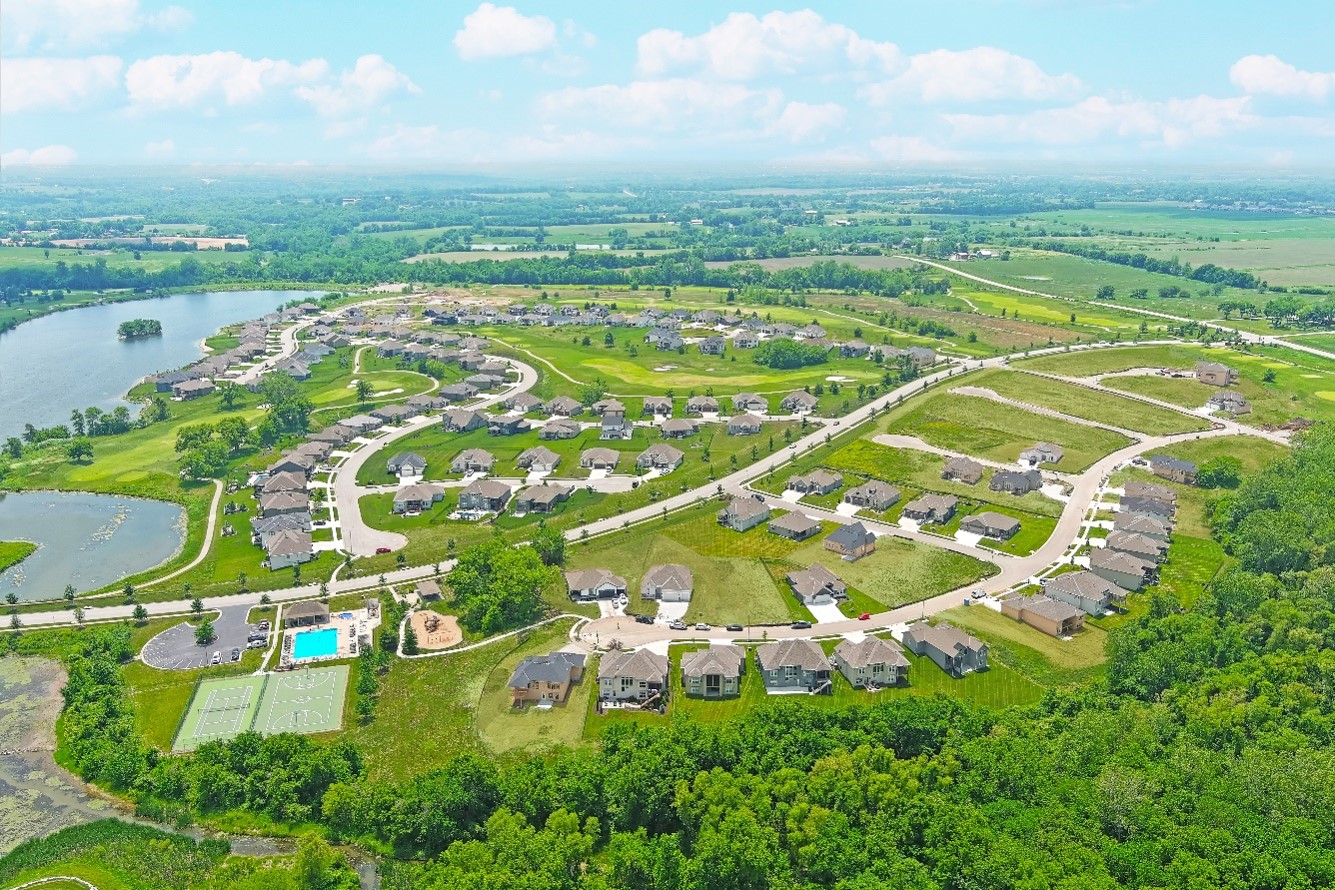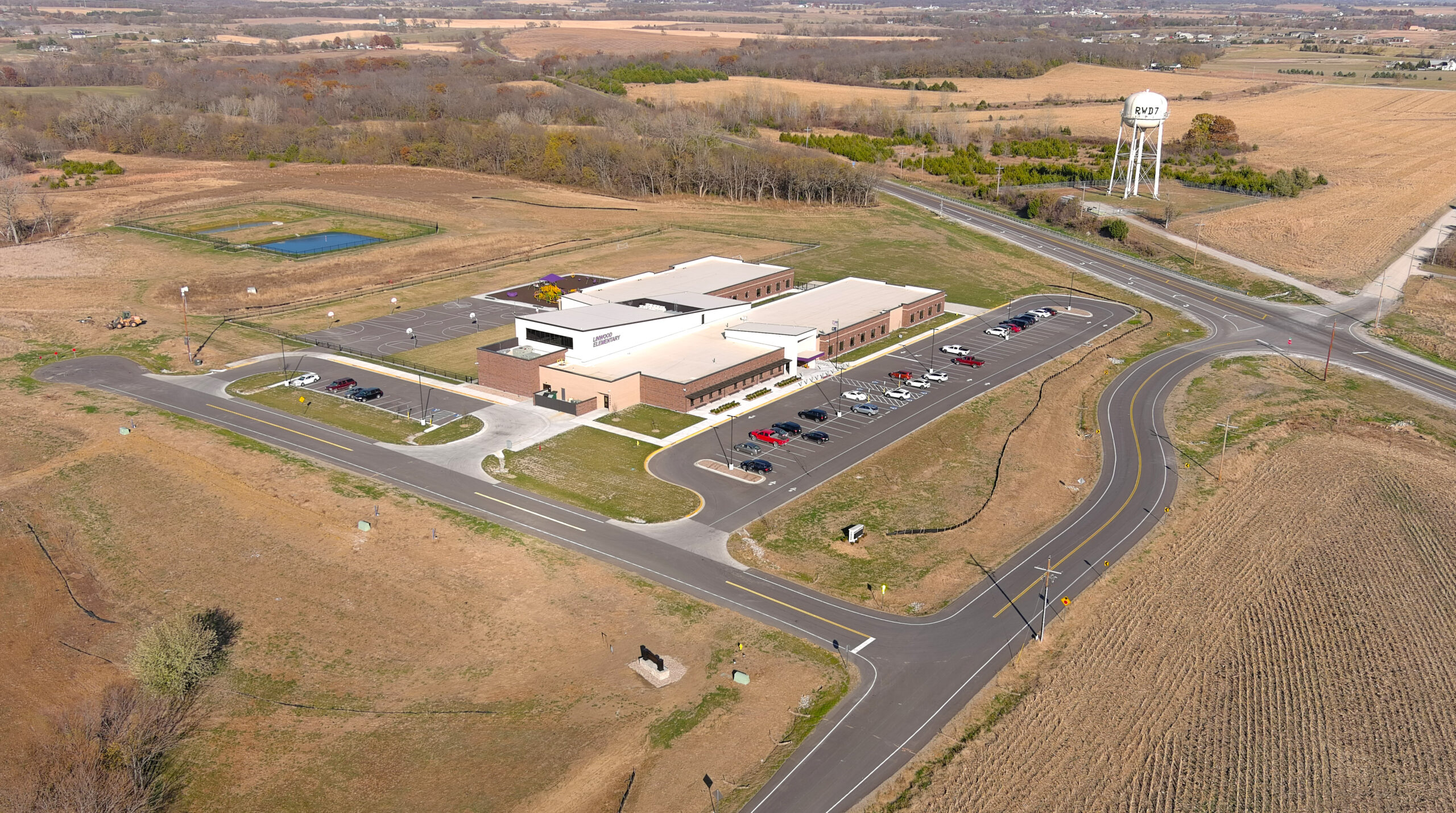United Methodist Church of the Resurrection West
Project Overview
The Resurrection West project involved developing a design which would preserve the natural features of the site. Schlagel worked with Helix Architects to develop a site plan to add a new sanctuary, parking, and outdoor recreational uses to the site. The project was designed to be completed in several phases. The civil design for the project included a design for storm water
quality features and detention basins. The landscape design incorporated native plants in the parking lot islands and storm water quality features.
Project Highlights
Location: Olathe, Kansas
- 19.77 acres
- Full Buildout Building Size 140,000 sq. ft.
- Phase 1 Building Size 23,200 sq. ft




