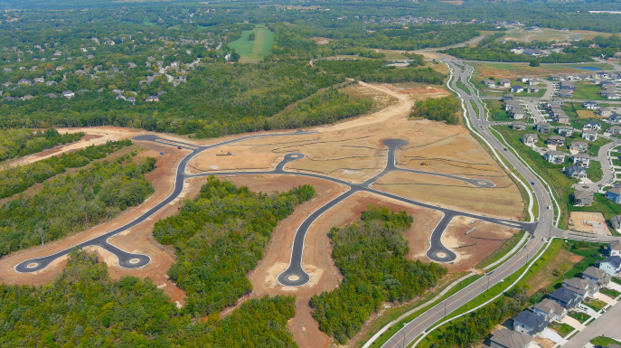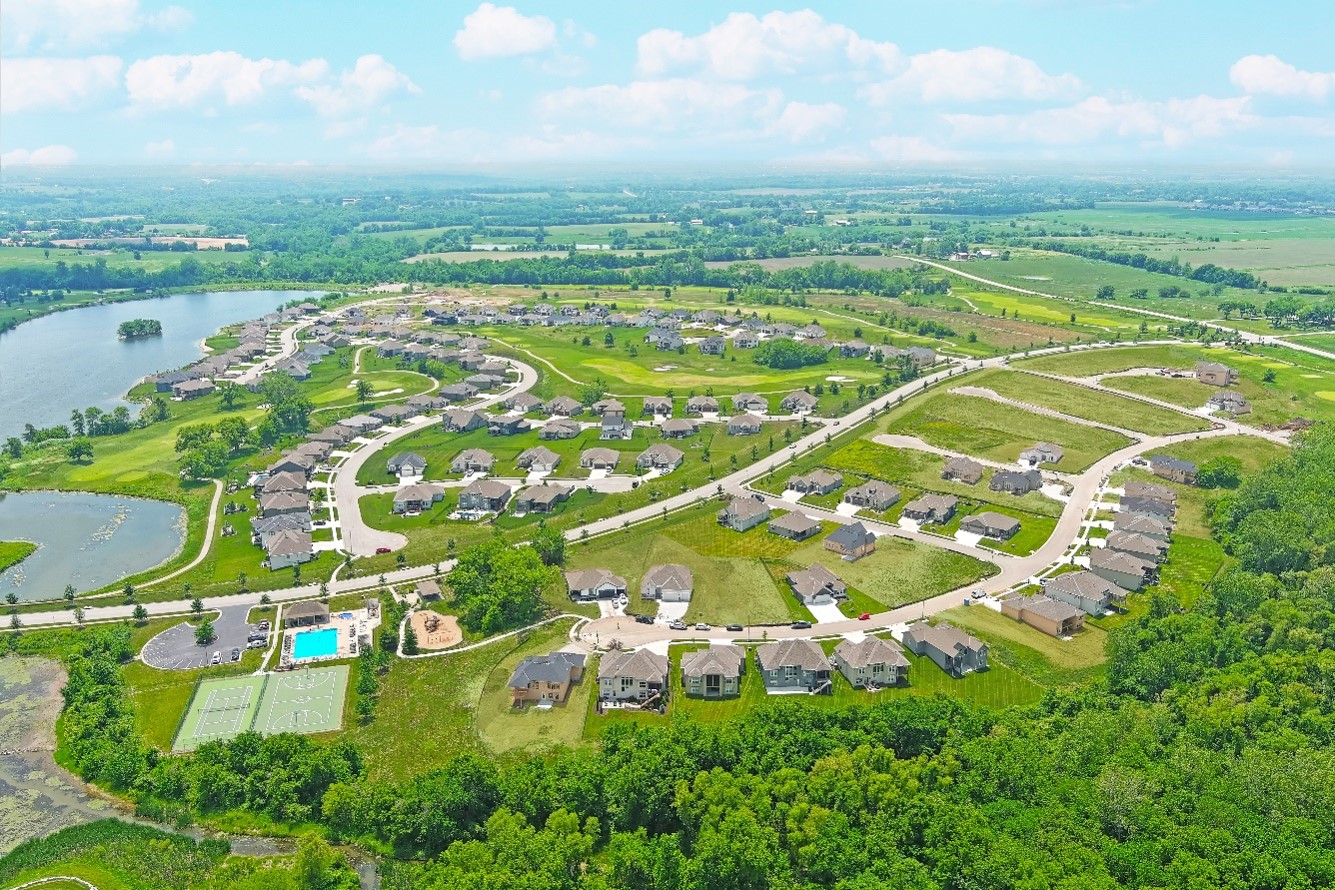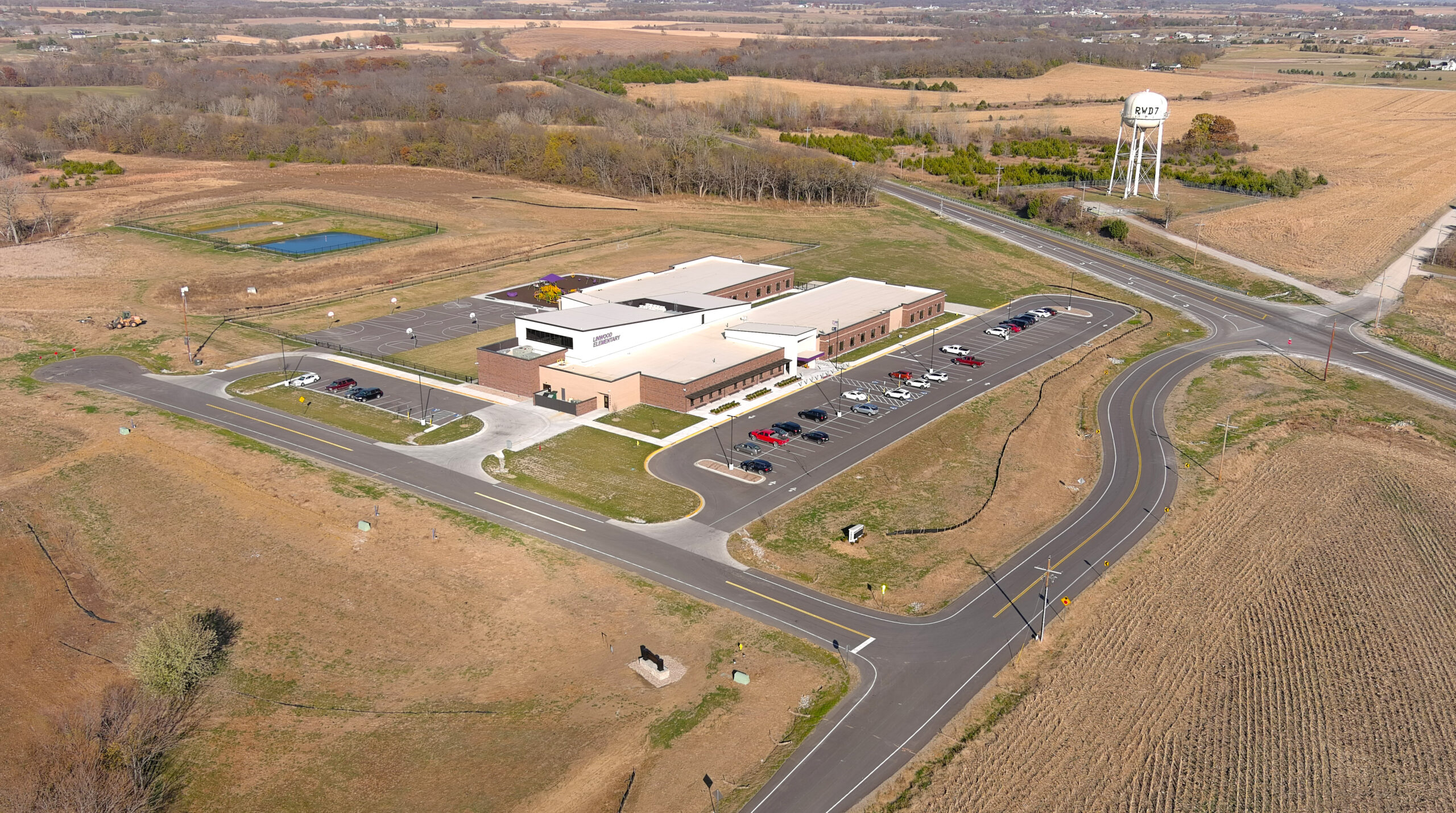St. James Academy
Project Overview
The Saint James Academy Campus Master Plan includes a high school for grades nine through twelve, a lighted football and track facility, a lighted soccer field, a baseball field, a softball field, a practice soccer field, and an outdoor wetland classroom. Schlagel collaborated with Hollis & Miller Architects on the first phase which consisted of a 115,000 square foot building and the associated parking areas. Schlagel then teamed with Sabatini Architects, Inc. on the second phase of the project which included a building addition of 15,000 square feet and additional parking areas. Schlagel was responsible for the design and construction documents for the third phase which included a baseball and football stadium. In addition to the civil engineering site design, Schlagel was also responsible for obtaining the necessary permits from the Army Corps of Engineers to mitigate the impact on two existing wetlands. Schlagel incorporated an outdoor classroom opportunity within the design of water quality wetland feature. Schlagel was also responsible for the landscape design, which included a buffer planting plan along the south property line adjacent to a single family development. The overall campus landscape design contained a variety of plant material to provide the site with four-season interest.
Project Highlights
Location: Lenexa, Kansas
- 45 acres
- 165,000 s.f




